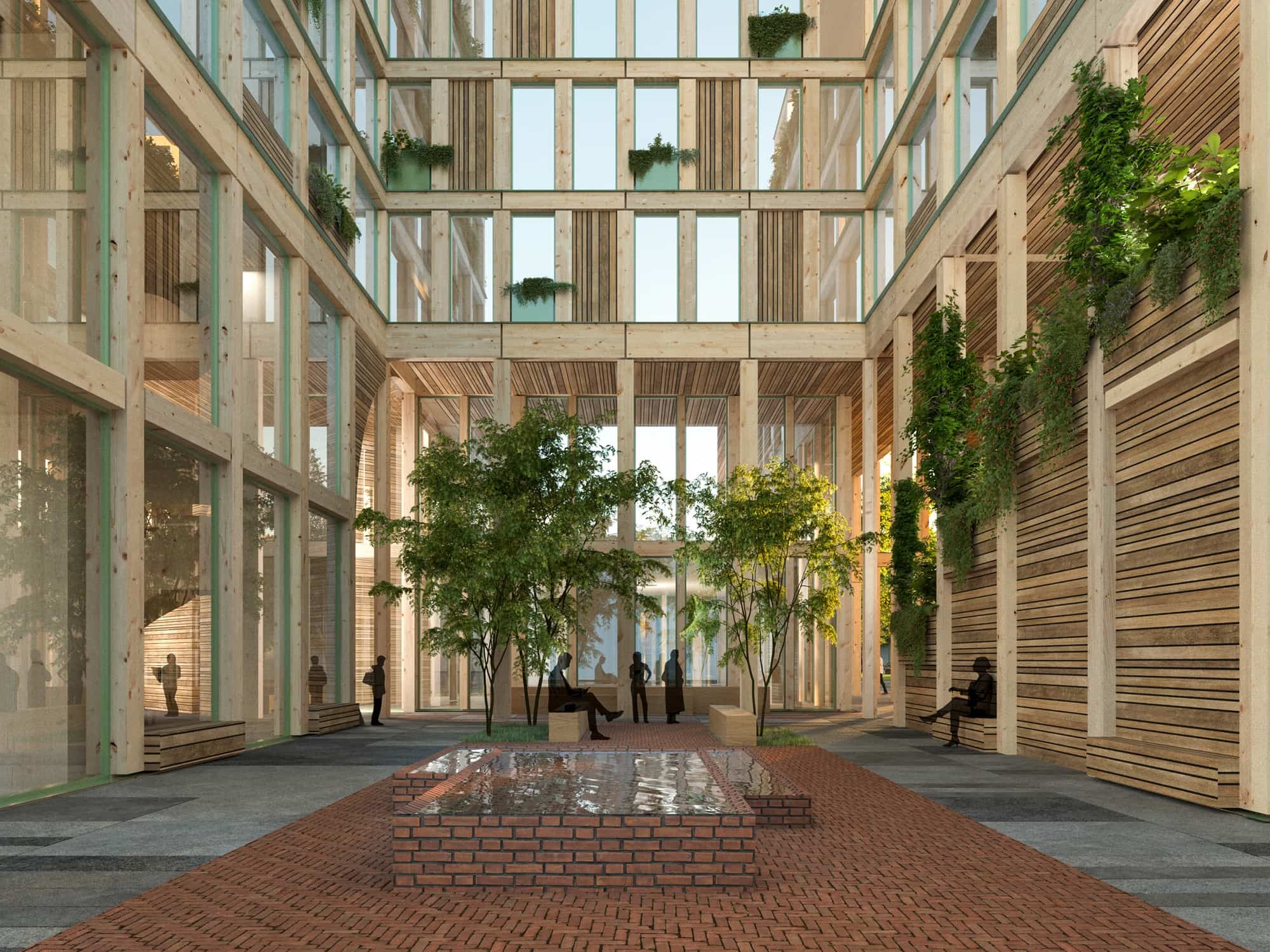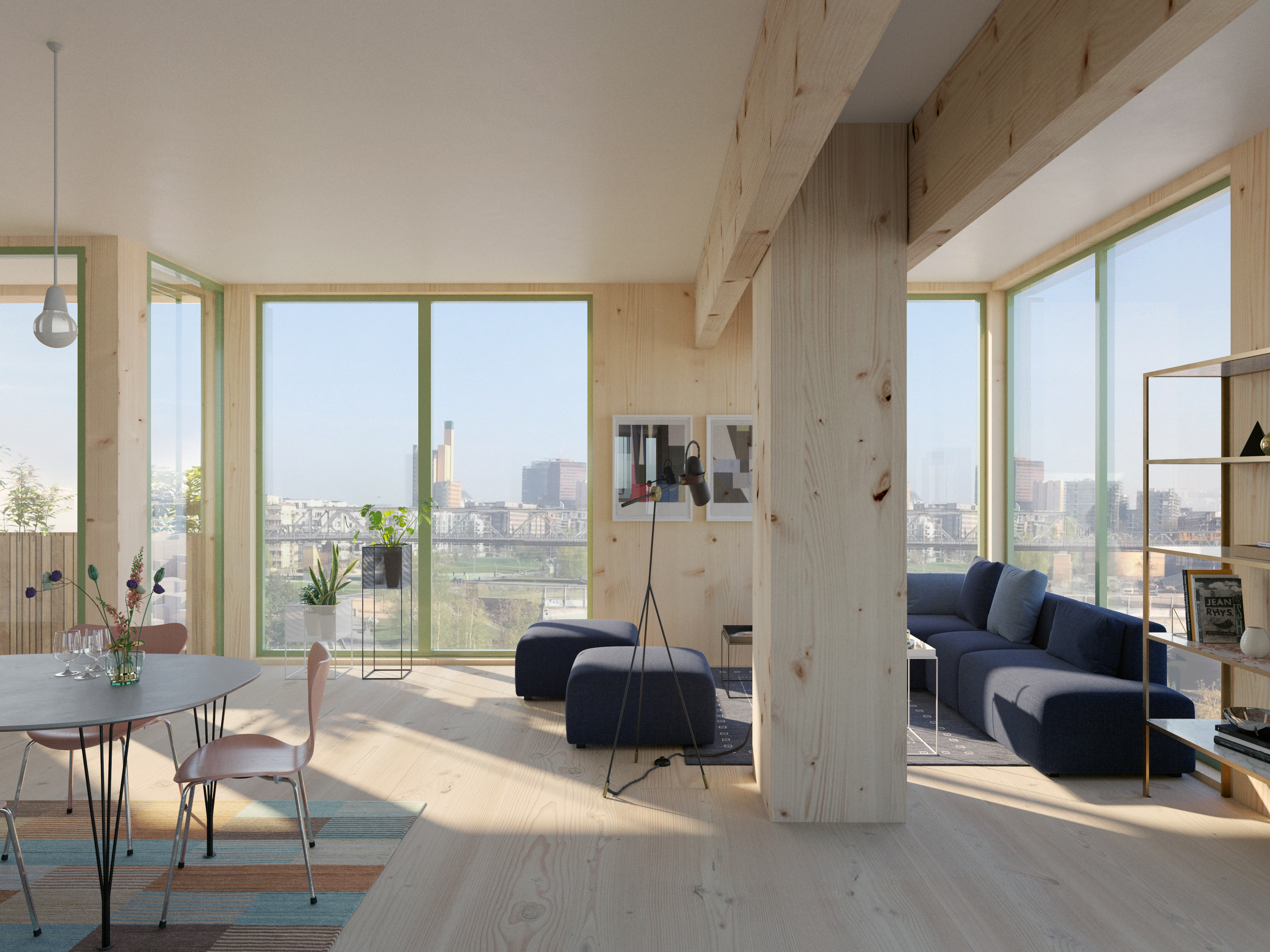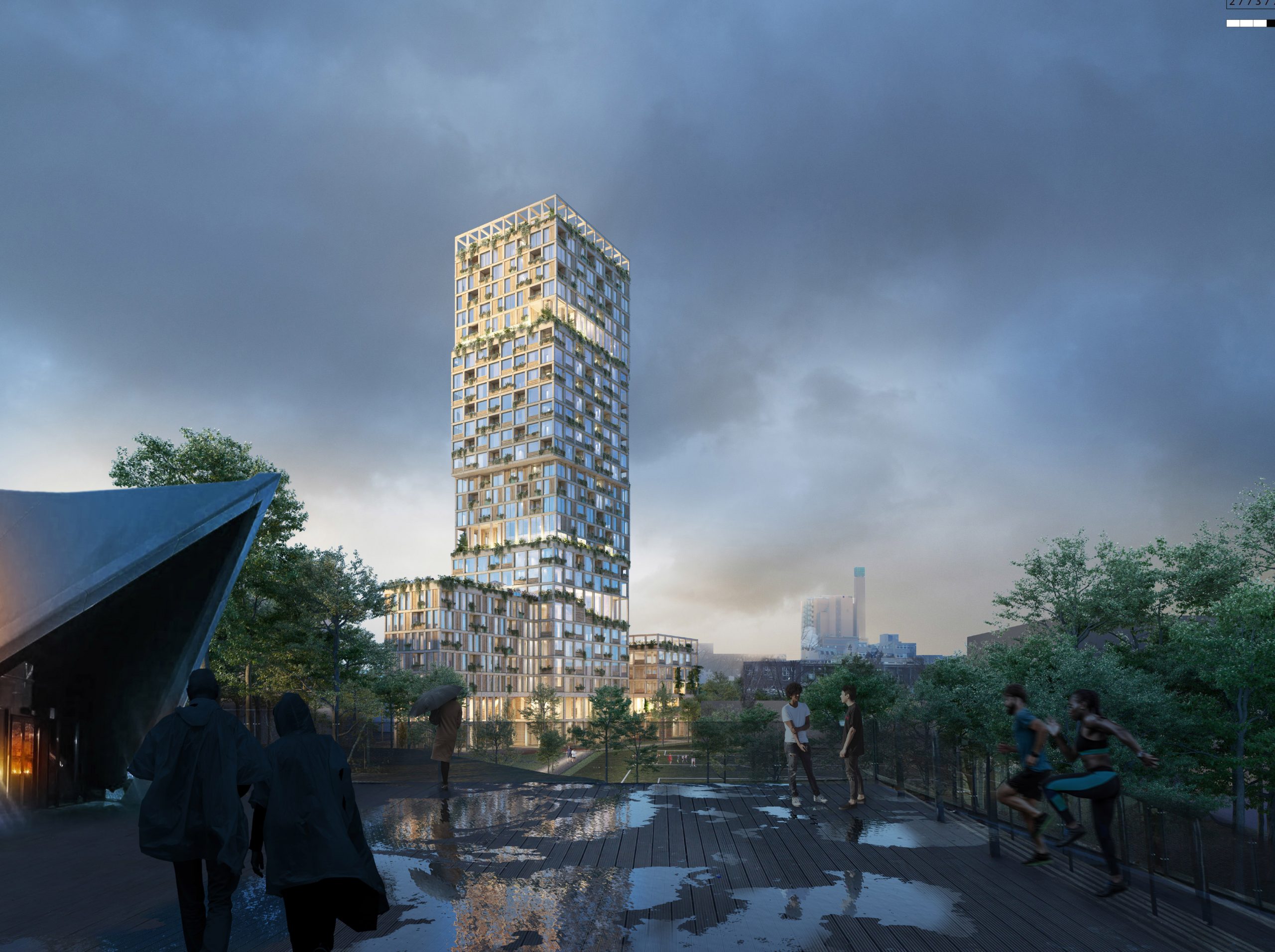An ambitious project in Berlin wants to boost the Kreuzberg mix.
Berlin-Kreuzberg is a special place. A social hotspot, politically active, with a diverse, rebellious population, the opposite to gentrification. A 29-storey tower is planned in the vicinity of the Landwehr Canal, the Tempodrom event hall (gmp) and the ruins of the Anhalter Bahnhof (which is being expanded into the Exilmuseum by Dorte Mandrup). A competition offered by the project developer UTB was won by Mad Oslo AS and the landscape architects Mud AS from Bergen, Norway. They won the competition with the "WoHo" against renowned rivals.
.jpg)
At 98 metres, the residential high-rise building is to be the tallest wooden building in Germany. In contrast to monofunctional office or residential high-rise buildings, the tower with its three accompanying plinth buildings is intended to function as a "vertical urban quarter", roughly as Rem Koolhaas dreamed it up in 1978 in his programmatic writing "Delirious New York".

In addition to 60% of flats, the offer also includes 25% commercial space and 15% educational facilities. The hope is to be able to reproduce the lively historical "Kreuzberg mix", which is in the process of disappearing. An urban mix of living and working, of community spaces, social infrastructure, of craft businesses, gastronomy, people of the most diverse origins and social status. The courtyards and passages, as well as the roofscape and the public staircase upstairs, are to be "programmed" with recreational and play areas.
Another shortcoming of common housing construction needed to be avoided. While the non-profit housing associations produce standardised flats in large numbers at low cost and private investors throw standardised flats onto the market that are bought at almost any price, there is a need, on the other hand, for flexible housing, for senior citizens' shared flats and patchwork families, for homeworking and inclusion, for housing clusters that can be enlarged or reduced as needed.

WoHo is to make these different offers to students and standard families, to single parents, dementia patients and for assisted living. Shared balconies and community terraces are intended to stimulate living together. There are state-subsidised and cooperatively organised flats as well as privately financed condominiums, in short, the entire spectrum that makes up metropolitan living and should lead to a lively social mix. Overall, however, the floor plans are still too conventional and not innovative enough, as the jury noted.
In terms of construction, the project is undoubtedly up to date. Except for the concrete cores with the development elements, it is a wooden frame from the construction kit as a sustainable construction method with the latest standards of ecological characteristic parameters. Although the façade modules are standardised, they are used in changing combinations, resulting in a varied façade appearance and making the building unquestionably recognisable as a residential building.

The awarding authority is now faced with the task of following up on the jury's comments and advice and further developing the qualities of the floor plans and the planning of the public areas. In addition, the building as a whole, and in particular the differentiated façade, must be made approvable in terms of construction and fire protection.
"The architects' current design strikingly demonstrates what is already possible and feasible in other European countries," says the competition organiser. He sees his plans and demands confirmed by the result of the competition. This nourishes the hope that the technically and socially ambitious, but also unusually design-wise innovative project of the "vertical city quarter" will be realised without major alterations.
Originally written by Falk Jaeger
Copyright for all the pictures: © Mad Arkitekter